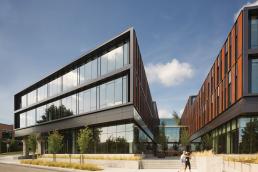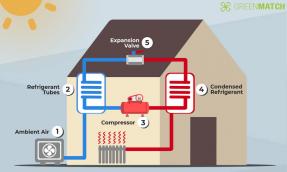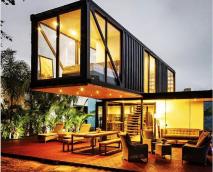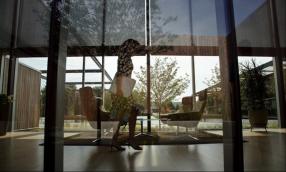How the Car Killed Architecture (and How We Can Bring It Back)

Feb 10, 2017

The purpose of architecture is to shape and gently guide one’s path through life. Through its aesthetics, form, and scale, architecture informs our daily interactions and experiences. However to accomplish this, architecture has to be tangible and unavoidable. With the advent of the automobile, the implementation of architecture permanently changed, allowing people to glide through spaces they previously would have been forced to interact with. The physical restrictions imposed by driving, including the necessity to follow prescribed roads, the blocking out of sensory information, and a speed of the travel that does not allow for architectural appreciation, all served to break apart the fabric of the American Downtown. It is now up to the architects and urban planners of today to reject these auto-focused environments through architectural and infrastructure design to return to something more human.
Since people first began to gather together in large numbers, cities have been centers of innovation, culture, commerce, and transportation. In cities, these factors were able to develop exponentially, growth being enhanced by the sheer density and increased rate of exchange that was only found behind city walls.
In these early cities, everything that a person required could be found within an easily walkable radius. As there were no automobiles and horse travel was reserved for the wealthy, every amenity had to be located within the boundary of these small areas. This led to a density and diversity of functions, with commercial and residential spaces sharing the same urban footprint. This density is still evident in the older sections of many European cities, which also happen to be some of the most heavily traveled destinations in the world. There is something about their design, characteristics of which include narrow, winding streets, open plazas, and several story tall buildings, that is enticing on some universal level to all people.
Jeff Speck, author of Walkable City, presents one ecological explanation for these design aspects. Before cities developed, primal humans chose to gather on the liminal regions between some barrier, such as a forest or mountain range, and larger more open spaces. It seems that they needed both the safety that the enclosure provided, and the expansive view offered by the plains. It is clear to see how this theme is realized in European cities, with their juxtaposition of longer boulevards and tighter allies, and their heavy use of indoor-outdoor spaces such as porches, verandas, and colonnades (1). These architectural elements combine to provide both the intimacy and the openness that humans need in their built environments. While there are certainly some exceptions to the rule, American cities tend to focus more on the openness than the intimacy, and this is mainly due to the characteristically American dependence on automobiles.
In relating American street culture to that of European cities, author James Howard Kunstler states that “ [Americans] don’t have the one thousand year old cathedral plazas and market squares of older cultures,” instead replacing them with “the national automobile slum.” (2) While slum may be a melodramatic word to use for describing the state of American architecture, it is not too far from the reality.
On initial inspection, the conjured image of a quintessential American strip mall will not cause any immediate distress. There is plenty of green space, and the buildings seem new and relatively well maintained. On further examination however, it is clear to see the location’s failings as a meaningful urban space. First of all, the boundary between commercial and residential life is jarring. In visually pleasing cities such as Paris, the architecture of shops closely matches that of the homes, and the two realms share space and can interact with one another. In this American example, there is no such interaction available. Other elements of planning are to fault, but it must certainly be noted that the presence of the vast and empty expanse of the parking lot and the wide boulevards are what most clearly partition the space.
These auto-dominated elements of infrastructure directly hurt the architecture of American strips, or more specifically they negate the need for good architecture. The strip mall on the previous page is very obviously meant to be driven to and parked at, not walked by. Therefore, its architecture suffers as planners do not have to account for the satisfaction of foot traffic. The facade can be blank and unappealing, as anyone utilizing the space has a specific goal in mind that is not dependent on aesthetics. The strip mall is just a single component of a larger system that came about in the 1950s, the growth of the suburbs.
During this period, the car became more widely affordable than ever before, and people flocked from the cities, bringing much of the wealth previously found in downtown areas with them. Houses were built en masse, in an architectural style that gave every American family their own bastardization of a farmhouse. In contrast to the compact nature of the city, these new suburbs limited interaction, and in a multiplying cycle increased the growth of ugly, parking-heavy downtowns. People still wanted to go park in the city, they just didn’t want to live there. For a while, the system worked, but as the baby boomer generation grew old, the lonely nature of the suburbs grew apparent. Author Christopher B. Leinberger references these “empty nesters” in his book, The Option of Urbanism “Their child rearing days are ending, and all those empty rooms have to be heated, cooled, and cleaned, and the unused backyard maintained. Suburban houses can be socially isolating, especially as aging eyes and slower reflexes make driving everywhere less comfortable. Freedom for this generation means living in walkable, accessible communities...” (3) This idea of walkability is key, not only to those looking to flee and thrive outside of the suburbs, but to the very fabric of meaningful urban spaces.
A Health and Place paper describes walkability as “...the extent to which characteristics of the built environment and land use may or may not be conductive to residents in the area walking for leisure, exercise or recreation, to access services or to travel to work.” (4) In more walkable urban areas, buildings must be designed to please and catch the attention of the viewer while doing any of the above activities. Compare the suburban wastelands examined before to this image of the Old Port in Portland Maine, a waterfront urban district known for its restaurants and nightlife. (5)

This location displays an extremely effective and walkable urban space. In the Old Port image the streets are regulated to one way travel, making roads narrower and more pedestrian friendly. The sidewalks are wide enough to allow foot traffic, and the storefronts are edged right up to the sidewalk and street, encouraging interaction between the businesses and pedestrians.
Architecturally, the space is far more welcoming than that of most auto-focused American cities. Like many older city districts, the building style and material used is kept relatively constant, a constant that was done away with when increased trade speeds increased with the advent of automotive shipping. The facades are varied and enticing, with large windows displaying the activities within the buildings, and the warm street lighting ensures that the Old Port is a place that people enjoy both passively and actively. The buildings do not exceed three or four stories, which is significant as this is a reasonable limit for people in the upper floors to still be able to interact with life on the streets below. (6)
In an ideal world of walkability, everyone would live in their contained urban bubble, eating at cafes, shopping at a local grocer, and working at offices just a few blocks from their homes. This vision however, is not realistic, nor is it a necessary ultimatum. The automobile is not an inherently evil invention, its use and accessibility have just been mismanaged by American cities. So how are we to go about reforming our city centers?
Many people believe that the solution lies in enhanced investment in public transportation. There are many reasons for this, the first of which being that it negates the need for cars in a city setting. If the system is efficient enough, it can open up huge amounts of space on the surface for walkable use. Space that was once designated for parking could become small parks, or outdoor seating for restaurants, spaces that function at the edge of private and public.
For public transport to be effective though, certain densities are needed and many American cities have not supported these densities since the flight of the upper middle class to the suburbs. Public transport also needs definitive neighborhoods. Many large European cities are walkable villages that have blended together as they’ve grown, but they still function to some degree individually. America’s urban environment does not often share this trait, and where it does not it must be remodeled if public transport is to succeed. Walking and public transport are meant to be used in tandem, and if the transport does not lead to walkable places, than it loses all purpose. (7)
Public transport is not the only necessary solution to America’s ailing cities. Developers and architects also need to work in tandem to build new buildings and refurbish old ones to encourage businesses and people to move back into the cities. They need to work against the patchwork planning that is so characteristic of America’s gridded cities, wherein each block is developed by separate entities leaving the whole to lack any sense of cohesion. (8) New development must be done on a much larger, less privatized scale, in order to ensure that aesthetically pleasing harmony in architecture attracts new inhabitants. If style cannot be congruous, then city codes should be used to ensure that there is some constant, such as allowed building height. Nobody wants to live in a creatively restrictive space, but humans crave a sense of order in their buildings, so if specific architectural styles cannot be matched, than there should at least be a sense of consistency.
More specifically, new urban buildings should try to emulate those things from the past that worked so well. Buildings of average height, with narrow streets in between them, give a comforting sense of enclosure while encouraging spontaneous interactions. Large windows and liminal spaces such as patios can also be used to open up the space and blend the often binary realms of inside and outside. Commercial spaces should be near enough to residences to encourage a culture of walking to work (or if necessary, taking public transportation). Basically, new spaces should be developed with people in mind, working to best accommodate and enhance their passage through the space.
It is hard to think of a more perfect example of urban revitalization in recent years than the Highland Park in Manhattan. (9)

The developers of this park saw an opportunity in an abandoned section of elevated railway running along the Hudson River. After ten years of jumping through bureaucratic hoops, the first section of the park opened to the public in 2009. (10) By occupying a space originally made for rail travel above the city, the park provides a perfectly situated conduit for walkers in this area of the city. The style is simplistic and inviting, and many of the forms of the structure invite people to sit, or stroll, or go for a jog. It also provides green space in an area that desperately needs it, and the gardens are unobtrusive enough to provide a welcome respite from the city without detracting from the urban fabric.
Cities at this point in time realistically cannot be built from the ground up. If walkability were made a priority from a city’s conception, then many of the problems listed here would not exist. Instead, we most work within the boundaries of our current infrastructure to correct the mistakes of the past through the use of small but carefully thought out projects such as the High Line. If enough of these scaled down renovations and construction projects are completed with not just efficiency but also experience in mind, than cities can again become the cultural incubators they once were.
Bibliography
- Attoe, Wayne and Donn Logan, American Urban Architecture: Catalysts in the Design of Cities (University of California Press, 1992)
-Bair, Diane. “Portland, Maine: Hardworking unpretentious” Boston Globe. Accessed on December 4, 2017. (5)
-Kunstler, James Howard. “James Howard Kunstler: The Ghastly Tragedy of the Suburbs” Lecture, TED, Feb 2004 (2)
-Leinberger, Christopher B., The Option of Urbanism, 89-90 (3)
-Leslie, Eva. “ Walkability of local communities: Using geographic information systems to objectively assess relevant environmental attributes” Health and Place, November 8, 2005. (4)
-Lindeke, Bill “ The visionary challenges of rethinking the strip mall” MINNPOST, accessed Dec. 7 2016.
-Pogrebin, Robin, “First Phase of High Line is Ready for Strolling” The New York Times, June 8, 2009, accessed December 8, 2016, http://artsbeat.blogs.nytimes.com/2009/06/08/first-phase-of-high-line-is-ready-for-strolling/ (9) (10)
-Speck, Jeff, Walkable City: How Downtown Can Save America One Step at a Time (New York: North Point of Press, 2012), 213-214 (1)(6)(7)
- Filed Under: Transportation
- Keywords : Architecture, Urban Planning, Car, Walkability
- ( 3707 ) views

Jack_Benoit //
Civil Engineering Student
Currently a junior student at Tufts University, pursuing a Bachelor of Science in Civil Engineering. I am also pursuing minors in Architectural Studies and Engineering Management. My other interests affordable housing, green architecture, and urban planning.
- ( 0 ) Ratings
- ( 1 ) Discussions
- ( 1 ) Group Posts
Reply/Leave a Comment (You must be logged in to leave a comment)
Connect with us!
Subscribe to our monthly newsletter:
Related Posts
-

-

-

-

-
 All Dutch trains now run 100% on wind power Jan 20, 2017
All Dutch trains now run 100% on wind power Jan 20, 2017


























Not a Member Yet? Register and Join the Community | Log in